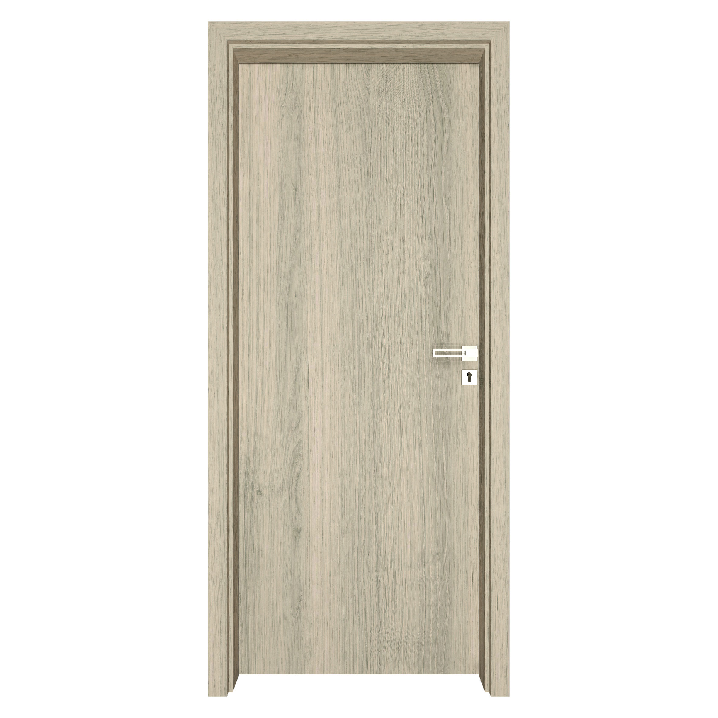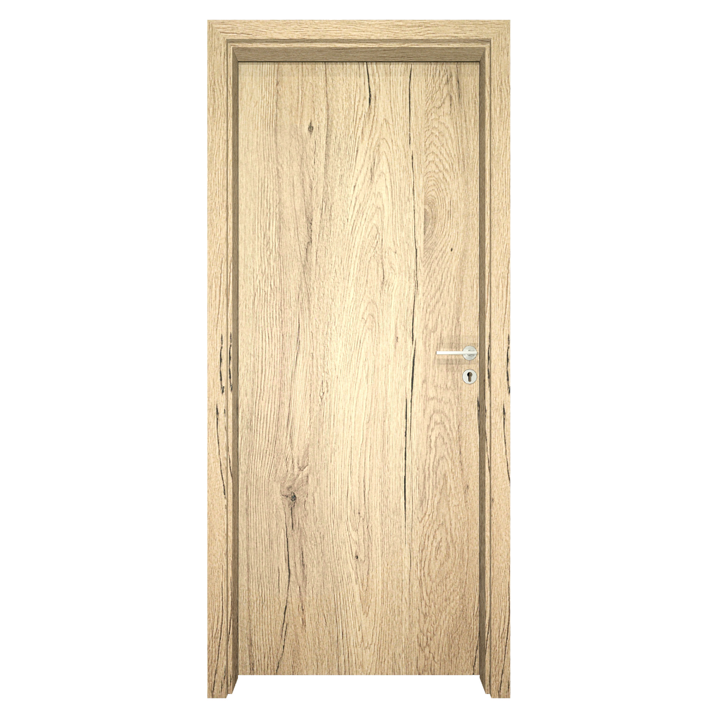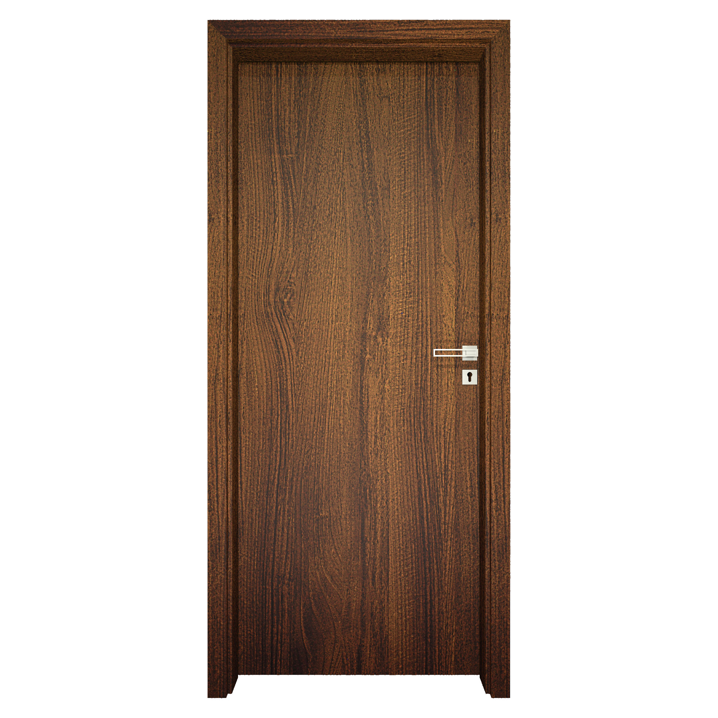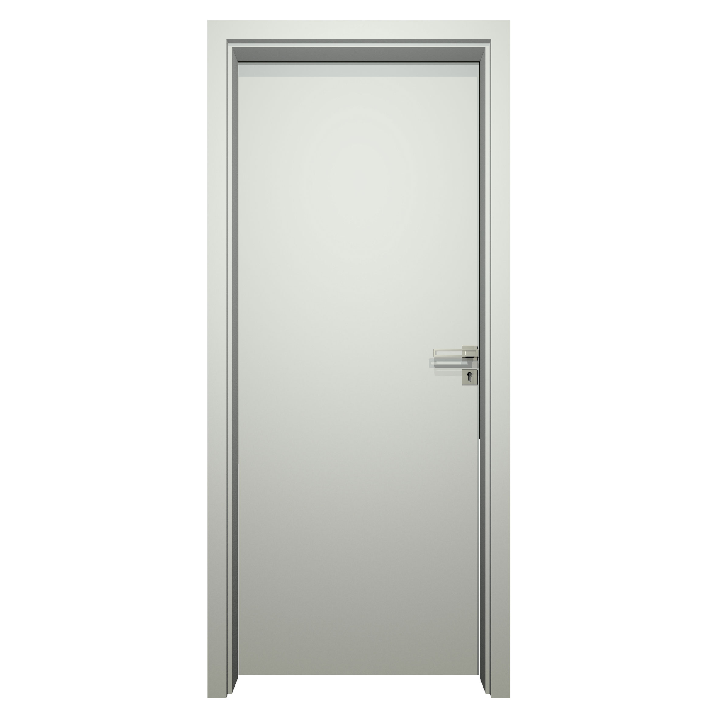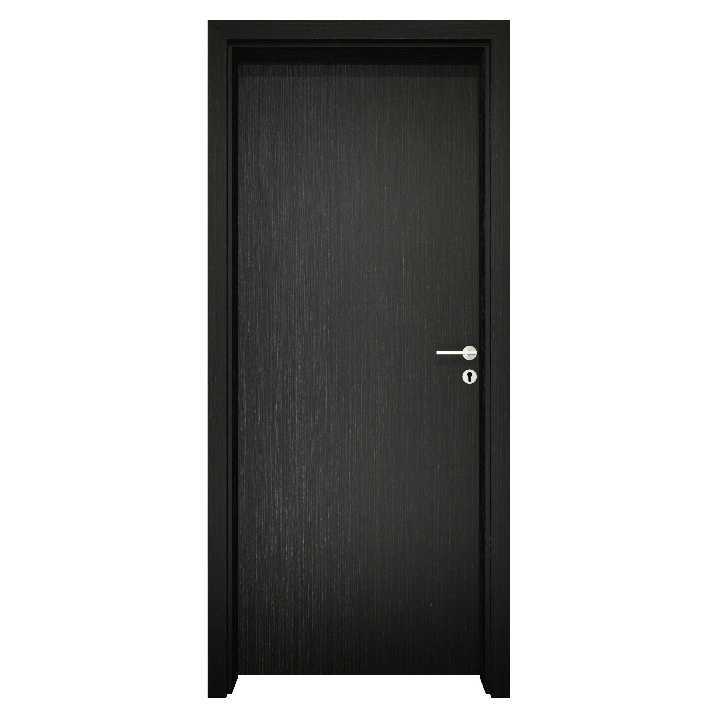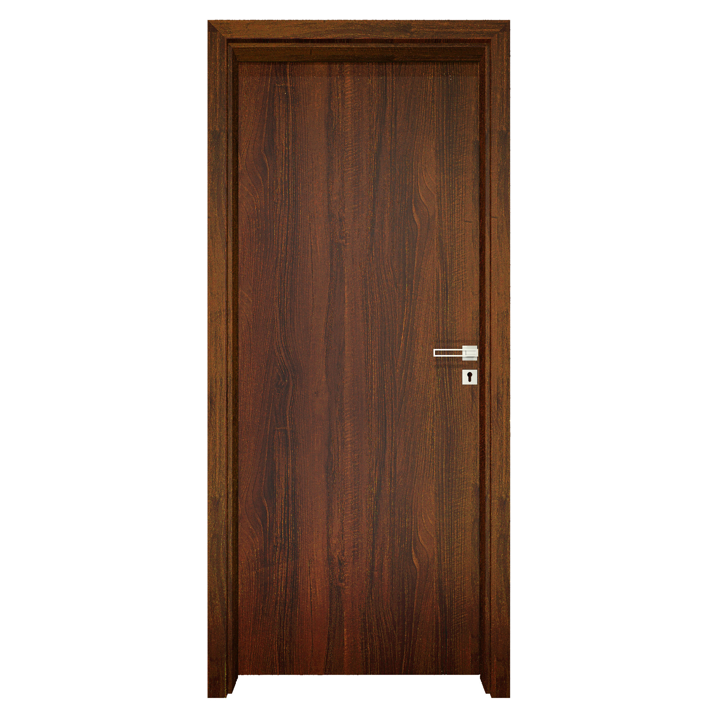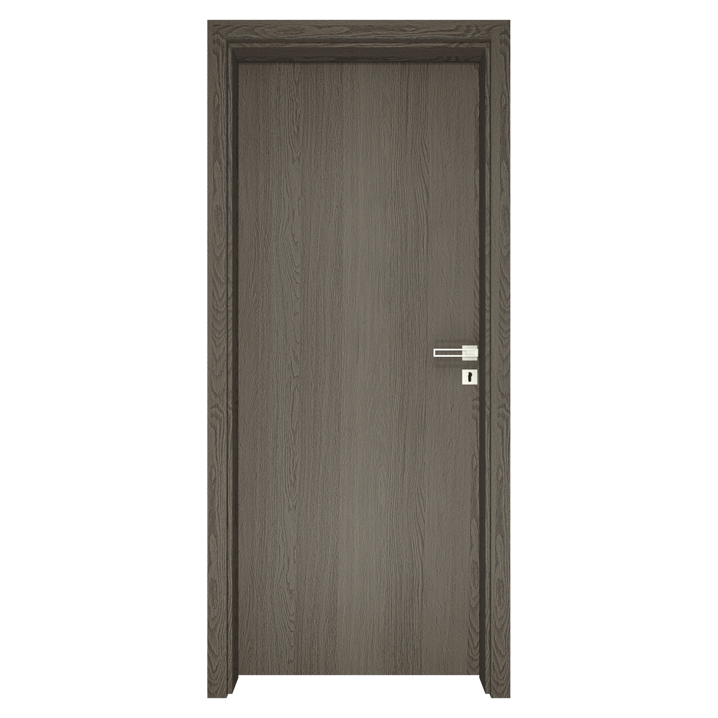LSH Modular Homes
LSH Modulo Equipment and Price List
Modular houses are buildings that usually consist of 1, 2 or more modules to form a complete housing unit.
In practice, it is a transportable family house, consisting of one or more modules and, as they are insulated and heating is also installed, they are habitable in both winter and summer.
It is even possible to connect dozens of modules together to form larger facilities, offices, hotels, holiday homes, schools, hospitals. They can be assembled in whatever manner you may choose.
The modular design allows them to be easily and simply extended at any time in the future, in an incredibly short time frame.
The elements are transported to the site, lifted in by crane and can be rapidly put together without any disturbance to neighbouring properties.
The advantages of a Shipping Container House / Office are: Fully-flexible delivery times, Easily extendable, No need to wait months for completion, Wide range of prefabricated types available, Substantially cheaper than a family house, Perfect for both winter and summer, Perfectly insulated against heat and sound, A great investment.
Light
Self-supporting structure, prepared for bolting to the ground or to a flat concrete slab
Building structure prefabricated, main walls with 15cm insulation
Plastic front door and exterior windows
15cm substrate insulation with 22mm OSB walking surface
Slab with 30cm insulation, closed on both sides
Flat roof
Electrical network with Schneider Asfora fittings, light fixtures
KVH beams: Available upon request
Approval procedure, architectural plans: Available upon request
EMI Certification
BB energy rating
External size: 8.4 m x 3.5 m
Floor area: 29.4 m2
Gross price (27% VAT), with on-site delivery: 21.900 EUR
Basic
Self-supporting structure, prepared for bolting to the ground or to a flat concrete slab
Building structure prefabricated, main walls with 15cm insulation
Plastic front door and exterior windows
15cm substrate insulation with 22mm OSB walking surface
Slab with 30cm insulation, closed on both sides
Flat roof
Electrical network with Schneider Asfora fittings, light fixtures
Drainage channel (RAL colour on request)
Internal partition walls (12cm thick, sound and thermal insulated plasterboard wall)
Internal 5cm EPS insulation
Plasterboard cladding and fittings (slab + walls)
KVH beams: Available upon request
Approval procedure, architectural plans: Available upon request
EMI Certification
BB energy rating
External size: 8.4 m x 3.5 m
Floor area: 29.4 m2
Gross price (27% VAT), with on-site delivery: 25.900 EUR
Full
Self-supporting structure, prepared for bolting to the ground or to a flat concrete slab
Building structure prefabricated, main walls with 15cm insulation
Plastic front door and exterior windows
15cm substrate insulation with 22mm OSB walking surface
Slab with 30cm insulation, closed on both sides
Flat roof
Electrical network with Schneider Asfora fittings, light fixtures
Drainage channel (RAL colour on request)
Internal partition walls (12cm thick, sound and thermal insulated plasterboard wall)
Internal 5cm EPS insulation
Plasterboard cladding and fittings (slab + walls)
Main walls with 30cm insulation
Basic water installation – without taps, with 80L water heater
Shower cubicle with mono block toilet
Electric heating system (Nobo glass heating panels, NOBO OSLO GLASS)
Premium interior doors and windows
10cm external insulation + facade plaster + external paint
Floor and wall tiles – living room floor tiling, bathroom ceiling tiled, ceramic tiled subfloor
Plastering, painting
KVH beams: Available upon request
Approval procedure, architectural plans: Available upon request
EMI Certification
BB energy rating
External size: 8.4 m x 3.5 m
Floor area: 29.4 m2
Gross price (27% VAT), with on-site delivery: 30.900 EUR
|
Light |
Basic |
Full |
|
|---|---|---|---|
| Self-supporting structure, prepared for bolting to the ground or to a flat concrete slab | X | X | X |
| Building structure prefabricated, main walls with 15cm insulation | X | X | X |
| Plastic front door and exterior windows | X | X | X |
| 15cm substrate insulation with 22mm OSB walking surface | X | X | X |
| Slab with 30cm insulation, closed on both sides | X | X | X |
| Flat roof | X | X | X |
| Electrical network with Schneider Asfora fittings, light fixtures | X | X | X |
| Drainage channel (RAL colour on request) | X | X | |
| Internal partition walls (12cm thick, sound and thermal insulated plasterboard wall) | X | X | |
| Internal 5cm EPS insulation | X | X | |
| Plasterboard cladding and fittings (slab + walls) | X | X | |
| Main walls with 30cm insulation | X | ||
| Basic water installation – without taps, with 80L water heater | X | ||
| Shower cubicle with mono block toilet | X | ||
| Electric heating system (Nobo glass heating panels, NOBO OSLO GLASS) | X | ||
| Premium interior doors and windows | X | ||
| 10cm external insulation + facade plaster + external paint | X | ||
| Floor and wall tiles – living room floor tiling, bathroom ceiling tiled, ceramic tiled subfloor | X | ||
| Plastering, painting | X | ||
| KVH beams |
Available upon request |
Available upon request |
Available upon request |
| Approval procedure, architectural plans |
Available upon request |
Available upon request |
Available upon request |
| EMI Certification | X | X | X |
| BB energy rating | X | X | X |
| External size |
8.4 m x 3.5 m |
8.4 m x 3.5 m |
8.4 m x 3.5 m |
| Floor area | 29.4 m2 | 29.4 m2 | 29.4 m2 |
| Gross price (27% VAT), with on-site delivery | 21.900 EUR | 25.900 EUR | 30.900 EUR |
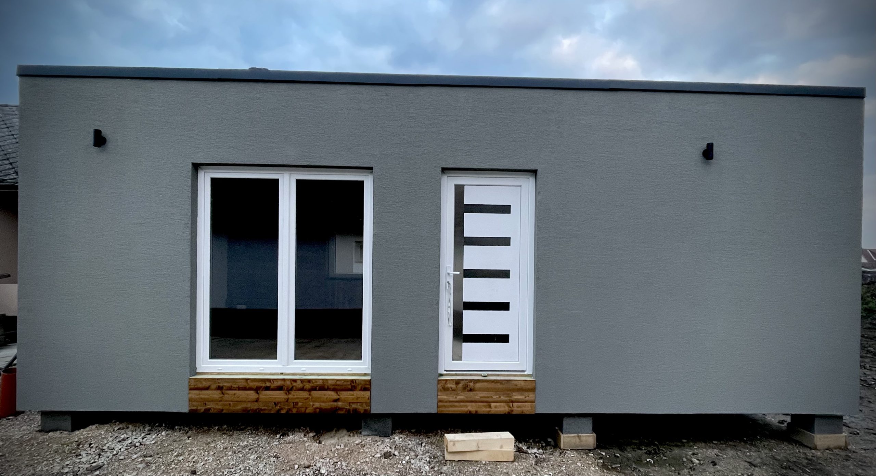
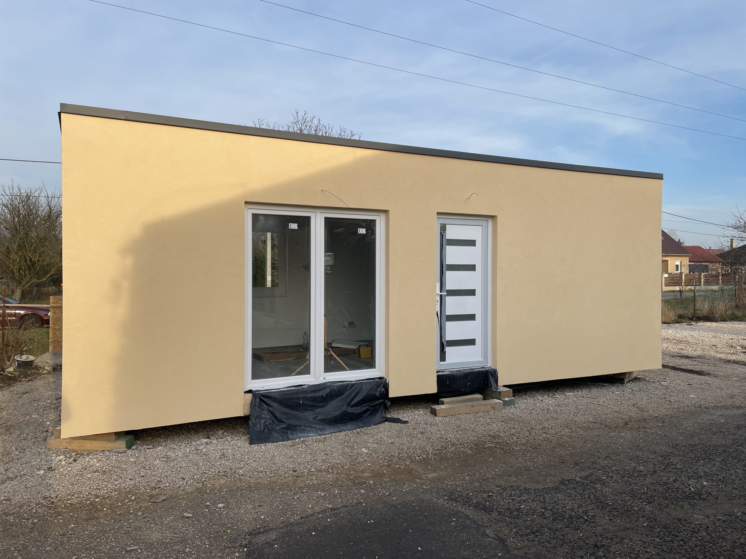
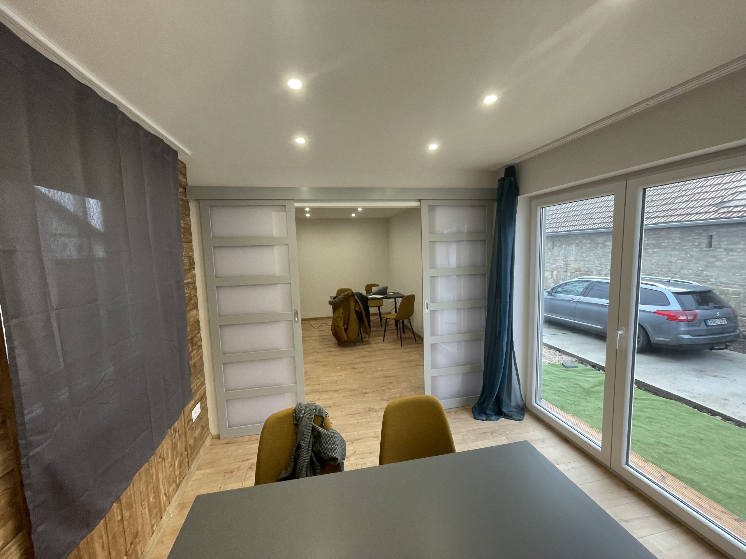
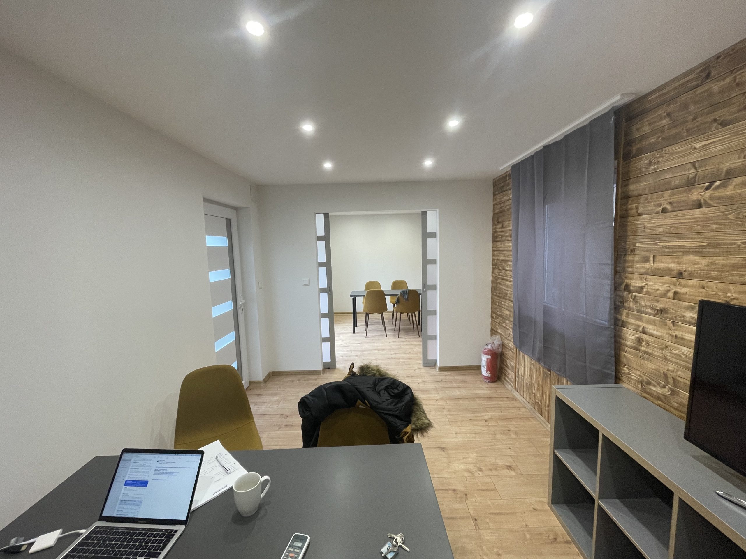
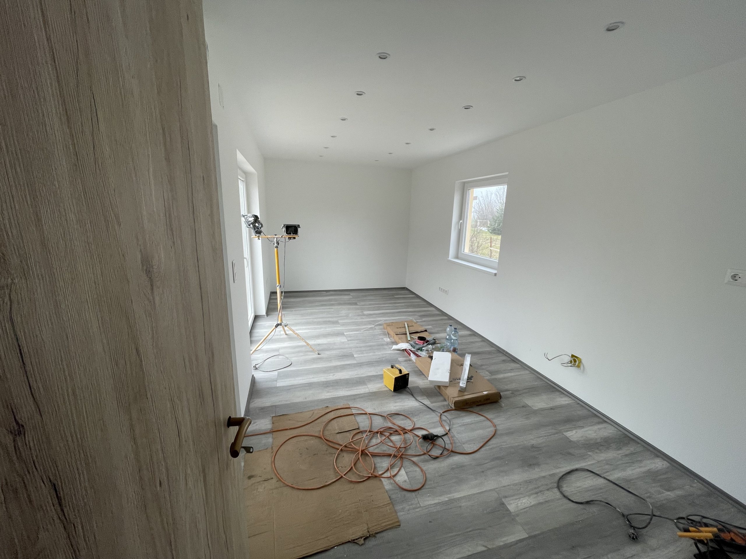
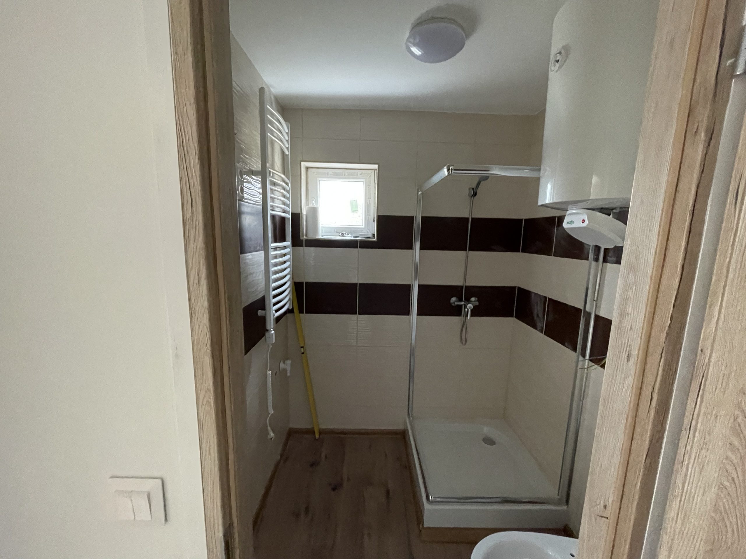
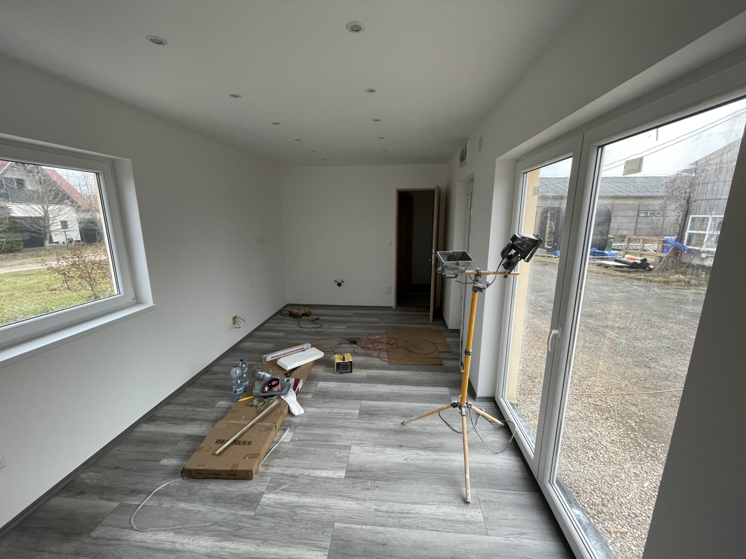
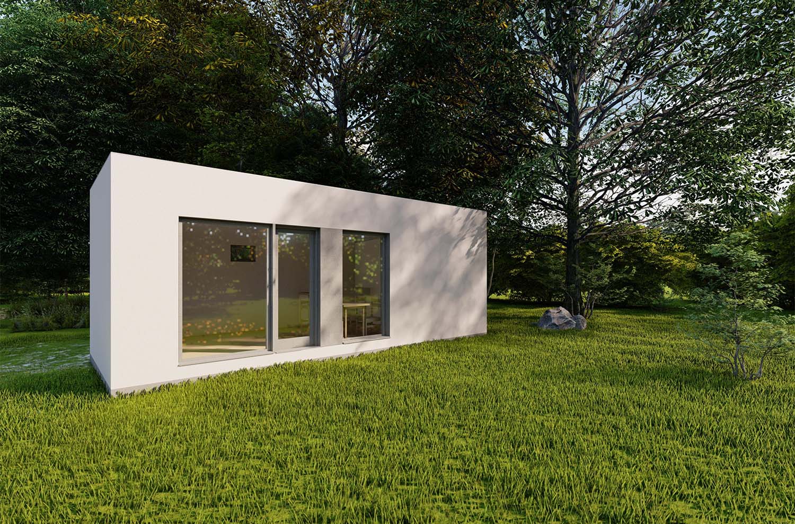
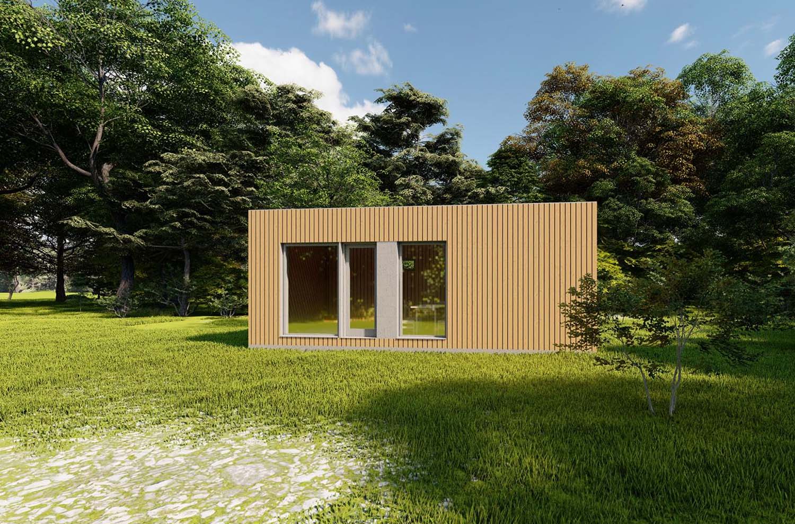
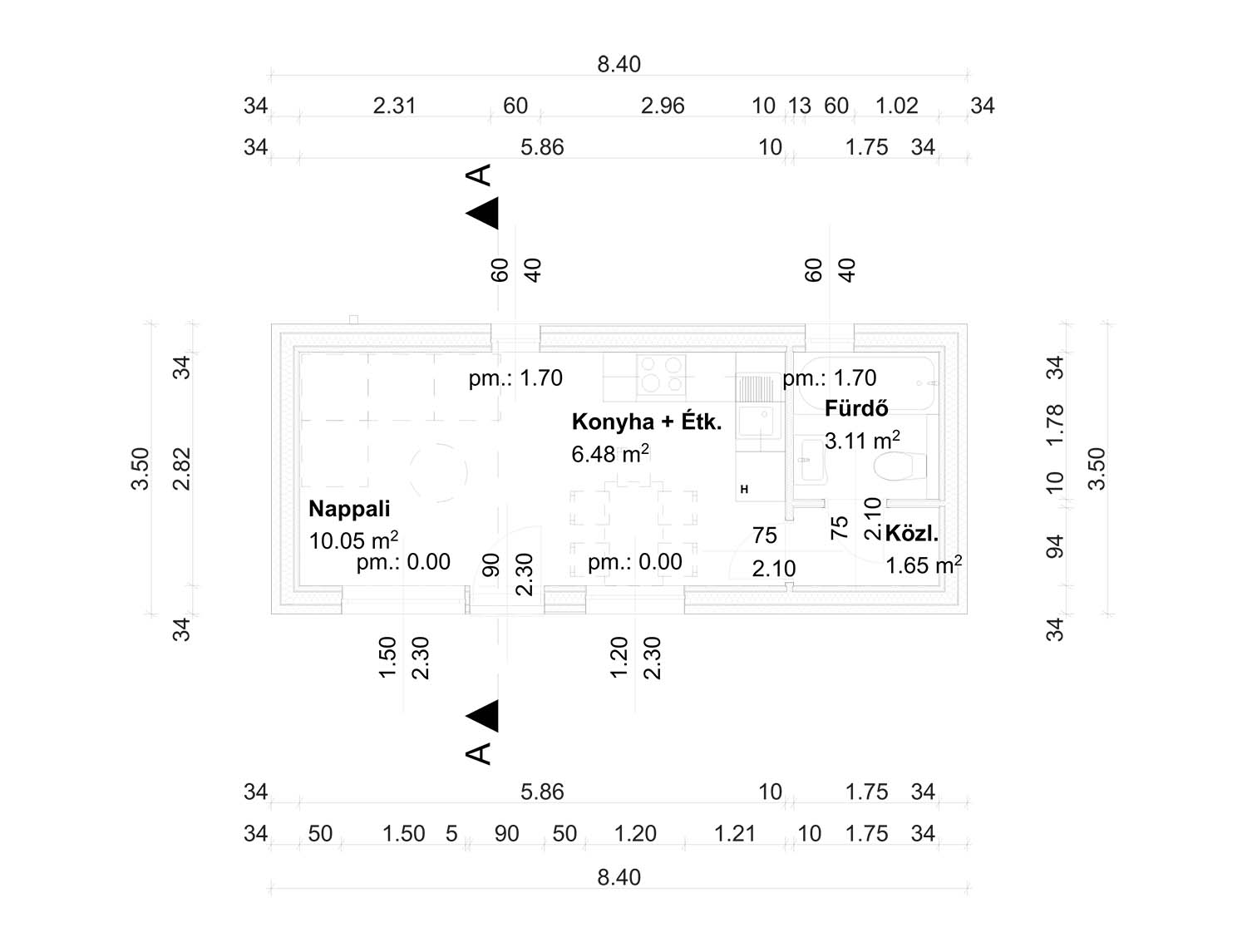
Optional Extras
|
Item name |
Price |
Comment |
|---|---|---|
| Wainscot facade cladding |
2.590 EUR |
|
| Red pine facade cladding |
4.900 EUR |
|
| Triple glazing instead of double glazing | 390 EUR | |
| Extra charge for bathtub |
220 EUR |
|
| Decentralised ventilation |
980 EUR |
|
| 3.5kW cooling-heating air conditioner |
1090 EUR |
Gree Syen |
| Exterior lighting |
150 EUR |
|
| Eco-home preparation |
from 800 EUR |
|
| KVH structure surcharge |
1.980 EUR |
Wainscot facade cladding: 2.590 EUR
Red pine facade cladding: 4.900 EUR
Triple glazing instead of double glazing: 390 EUR
Extra charge for bathtub: 220 EUR
Decentralised ventilation: 980 EUR
3.5kW cooling-heating air conditioner: 1090 EUR
Exterior lighting: 150 EUR
Eco-home preparation: from 800 EUR
KVH structure surcharge: 1.980 EUR
Interior doors
