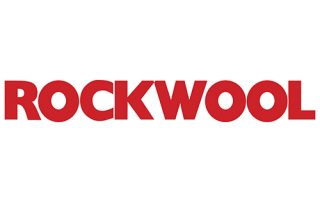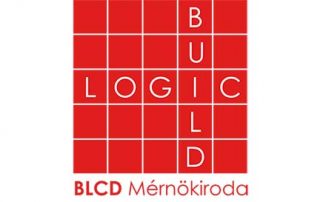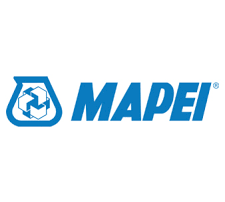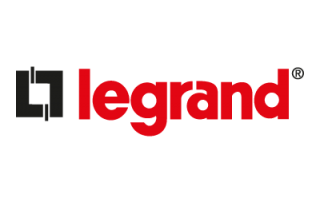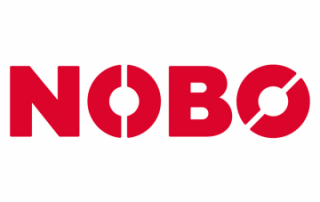“HOME-BUILDING HAS NEVER BEEN SO EASY”
PREMIUM quality homes that come as small panelised units.
In as little as ONE week, the structure of your house could be ready (80m2 house for 4 people on a ready-mixed concrete base)
Costs up to structural completion (Gross 5%, HUF / m2)
Layers
Commonly used Wall layering, which can be modified as required:
1. Plaster facade
2. 10cm facade insulation
3. 12mm OSB3
4. 15cm of rock wool sound and thermal insulation, with a 15x5cm support structure every 62cm
5. Vapour barrier
6. 12mm OSB3
7. 5cm EPS, in which some of the mechanical and electrical equipment is laid in channels cut with a thermal knife
8. Plasterboard
9. Drywall compound, paint layer

Commonly used Slab layering system, which can be modified as required:
1. Drywall compound, paint layer
2. Plasterboard
3. 5cm EPS, in which the lighting is laid in channels cut with a thermal knife
4. 12mm OSB3
5. Vapour barrier
6. 15cm of rock wool sound and thermal insulation, with a 15x5cm support structure every 62cm
7. 12mm OSB3
8. Extra 10/15cm of rock wool insulation laid down

Commonly used floor layering, which can be modified as required:
1. Substrate concrete
2. Waterproofing membrane
3. 10cm acoustic insulation
4. Vapour barrier
5. Flat mesh
6. 6cm Estrich concrete
7. XPS underlay
8. Laminate flooring / Floor tiling


Insulation values
30cm Brick wall: 0.50W/m2K
Wall thickness reduces the net floor area of the house: 30cm
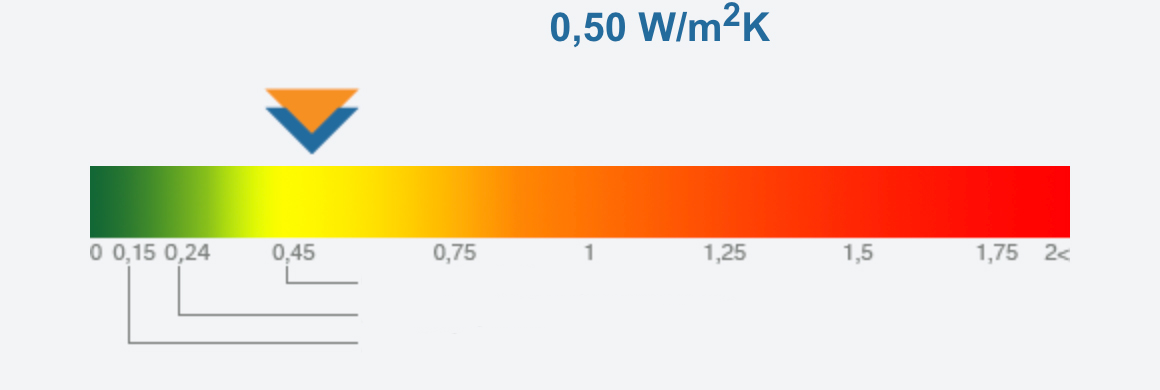
30cm brick wall + 20cm facade insulation – 0.14W/m2K
Wall thickness reduces the net floor area of the house: 50cm


LSH Plus wall type: 0.15W/m2K
Wall thickness reduces the net floor area of the house: 25cm

LSH Extra wall type: 0.12W/m2K
Wall thickness reduces the net floor area of the house: 30cm
How much does it cost?
The prices below are starting prices, with a gable roof and 270cm ceiling height, built on a finished concrete base, with average technical specifications.
For an exact quotation, please contact us.
For example, 3 units of 3m lifting and sliding patio doors are not average technical specifications, therefore the prices below are not to be considered as a quotation. We look forward to hearing from you for an accurate quote!
Our prices are for residential properties and are gross prices, 5% VAT included!
| Structurally Ready | Unfinished | Ready | ECO Prémium | |
|---|---|---|---|---|
| Building structure prefabricated | X | X | X | X |
| 17cm external walls | X | X | X | X |
| 10cm underfloor acoustic insulation | X | X | X | 15cm |
| 15cm insulation, closed slab on both sides | X | 20cm insulation | 20cm insulation | 35 cm insulation |
| Roof structure | X | X | X | X |
| Metal tile roofing (concrete/ceramic tiles, corrugated tiles, shingles available at extra charge) | X | X | X | X |
|
Substrate (strip foundation + precast concrete) |
Available on request | Available on request | Available on request | X |
| 6cm reinforced Estrich concrete substrate | X | X | X | |
| Premium insulated coloured foil finish plastic front door | X | X | X | |
| Internal partition walls (12cm thick sound and thermal insulated plasterboard wall) | X | X | X | |
| Internal 5cm EPS insulation | X | X | X | |
| Drainage channel (RAL colour on request) | X | X | X | |
| 10cm external insulation + facade render + external colour | X | 15cm | ||
| Plasterboard cladding and fitting (slab + walls) | X | X | ||
| Electrical network plans + electrical installation materials with Legrand Valena Life / Schneider Asfora fittings (not including the lights themselves) | X | X | ||
| Internet and TV network in the rooms | X | X | ||
| Plans for appliances, materials – not including taps, with 80L boiler | X | X | ||
| Electric heating system (Nobo glass heating panels, NOBO OSLO GLASS) (Other heating systems can be requested, e.g., infrared heating panels, central heating, air conditioning, etc. Please contact our colleagues for prices and solutions) | X | – | ||
| Heat pump system- Gree air water pump | Available on request | X | ||
| Premium interior doors and windows | X | X | ||
| Alarm system | X | X | ||
| Heat pump air conditioning | Available on request* | X* | ||
| 5kW solar panel system | Available on request | X | ||
| Greywater recycling system | Available on request | X | ||
| Decentralised ventilation system | Available on request | X* | ||
| Electric car charger | Available on request | X | ||
|
Smart home contro |
Available on request | X | ||
| External, triple glazed plastic windows with coloured foil | Available on request | Available on request | Available on request | Available on request |
| Beams manufactured from KVH (at an extra charge) | Available on request | Available on request | Available on request | Available on request |
| Preparation of architectural plans | Available on request | Available on request | Available on request | Available on request |
| Assembly tools | Available on request | Available on request | Available on request | Available on request |
| Assembly instructions | X | X | X | X |
| Price per m2 – up to 100m2 | 369 EUR | 489 EUR | 549 EUR | 969 EUR |
| Price per m2 – over 100m2 | 339 EUR | 459 EUR | 529 EUR | 939 EUR |
| Expected construction cost / m2 | 129 EUR | 189 EUR | 290 EUR | 539 EUR |
| ÉMI Rating |
| Szerkezetkész | Félkész | Kész | |
|---|---|---|---|
| Épület szerkezet előgyártva | X | X | X |
| 15cm-es külső falak | X | X | X |
| 15cm-es szigetelt aljzat | X | X | X |
| 15cm-es szigeteléssel ellátott, két oldalt zárt födém | X | X | X |
| Tetőszerkezet | X | X | X |
| Zsindely tetőfedés | X | X | X |
| Külső, 3 rétegű üveggel ellátott színes műanyag nyílászárók | X | X | |
| Prémium, szigetelt színes műanyag bejárati ajtó | X | X | |
| Belső válaszfalak | X | X | |
| Belső 5cm EPS szigetelés | X | X | |
| Vízelvezető csatorna | X | X | |
| 10cm külső szigetelés + homlokzati vakolat + külső szín | X | ||
| Gipszkarton borítás és szerelék (födémre + falakra) | X | ||
| Elektromos hálózati tervek + villanyszerelési anyagok Legrand Valena Life szerelvényekkel (világító testek nélkül) | X | ||
| Gépészeti tervek, anyagok – csaptelepek nélkül, 80L bojlerrel | X | ||
| Elektromos fűtőrendszer (Nobo üveg fűtőpanelek, NOBO OSLO GLASS) | X | ||
|
Prémium belső nyílászárók |
X | ||
|
Riasztó rendszer |
X | ||
|
Konyhabútor tervezés |
Külön rendelhető | Külön rendelhető | Külön rendelhető |
|
Építészeti tervek készítése |
Külön rendelhető | Külön rendelhető | Külön rendelhető |
| Összeszerelési szerszámok | Külön rendelhető | Külön rendelhető | Külön rendelhető |
| Összeszerelési útmutató | X | X | X |
| Ár / m2 | 74.990 Ft | 109.990 Ft | 124.990 Ft |
| Várható kivitelezési költség / m2 | 37.990 Ft | 54.990 Ft | 64.990 Ft |
Szerkezetkész
Épület szerkezet előgyártva
17cm-es külső falak
10cm-es lépésálló aljzatszigetelés
15cm-es szigeteléssel ellátott, két oldalt zárt födém
Tetőszerkezet
Cserepeslemez tetőfedés (felár ellenében kérhető beton/kerámia cserép, korcolt lemez, zsindely)
Összeszerelési útmutató
ÉMI minősítés
Ár / m2 – 100m2-ig: 129.990 Ft
Ár / m2 – 100m2 fölött: 119.990 Ft
Várható kivitelezési költség (OPCIONÁLIS) / m2: 49.990 Ft
| Szerkezetkész | Félkész | Kész | |
|---|---|---|---|
| Épület szerkezet előgyártva | X | X | X |
| 15cm-es külső falak | X | X | X |
| 15cm-es szigetelt aljzat | X | X | X |
| 15cm-es szigeteléssel ellátott, két oldalt zárt födém | X | X | X |
| Tetőszerkezet | X | X | X |
| Zsindely tetőfedés | X | X | X |
| Külső, 3 rétegű üveggel ellátott színes műanyag nyílászárók | X | X | |
| Prémium, szigetelt színes műanyag bejárati ajtó | X | X | |
| Belső válaszfalak | X | X | |
| Belső 5cm EPS szigetelés | X | X | |
| Vízelvezető csatorna | X | X | |
| 10cm külső szigetelés + homlokzati vakolat + külső szín | X | ||
| Gipszkarton borítás és szerelék (födémre + falakra) | X | ||
| Elektromos hálózati tervek + villanyszerelési anyagok Legrand Valena Life szerelvényekkel (világító testek nélkül) | X | ||
| Gépészeti tervek, anyagok – csaptelepek nélkül, 80L bojlerrel | X | ||
| Elektromos fűtőrendszer (Nobo üveg fűtőpanelek, NOBO OSLO GLASS) | X | ||
|
Prémium belső nyílászárók |
X | ||
|
Riasztó rendszer |
X | ||
|
Konyhabútor tervezés |
Külön rendelhető | Külön rendelhető | Külön rendelhető |
|
Építészeti tervek készítése |
Külön rendelhető | Külön rendelhető | Külön rendelhető |
| Összeszerelési szerszámok | Külön rendelhető | Külön rendelhető | Külön rendelhető |
| Összeszerelési útmutató | X | X | X |
| Ár / m2 | 74.990 Ft | 109.990 Ft | 124.990 Ft |
| Várható kivitelezési költség / m2 | 37.990 Ft | 54.990 Ft | 64.990 Ft |
Félkész
Épület szerkezet előgyártva
17cm-es külső falak
10cm-es lépésálló aljzatszigetelés
20cm-es szigeteléssel ellátott, két oldalt zárt födém
Tetőszerkezet
Cserepeslemez tetőfedés (felár ellenében kérhető beton/kerámia cserép, korcolt lemez, zsindely)
6cm-es szálerősített Estrich beton aljzat
Prémium, szigetelt színes műanyag bejárati ajtó
Belső válaszfalak (12cm vastag hang és hőszigetelt gipszkarton fal)
Belső 5cm EPS szigetelés
Vízelvezető csatorna (RAL színben kérhető)
Összeszerelési útmutató
ÉMI minősítés
Ár / m2 – 100m2-ig: 169.990 Ft
Ár / m2 – 100m2 fölött: 159.990 Ft
Várható kivitelezési költség (OPCIONÁLIS) / m2: 64.990 Ft
| Szerkezetkész | Félkész | Kész | |
|---|---|---|---|
| Épület szerkezet előgyártva | X | X | X |
| 15cm-es külső falak | X | X | X |
| 15cm-es szigetelt aljzat | X | X | X |
| 15cm-es szigeteléssel ellátott, két oldalt zárt födém | X | X | X |
| Tetőszerkezet | X | X | X |
| Zsindely tetőfedés | X | X | X |
| Külső, 3 rétegű üveggel ellátott színes műanyag nyílászárók | X | X | |
| Prémium, szigetelt színes műanyag bejárati ajtó | X | X | |
| Belső válaszfalak | X | X | |
| Belső 5cm EPS szigetelés | X | X | |
| Vízelvezető csatorna | X | X | |
| 10cm külső szigetelés + homlokzati vakolat + külső szín | X | ||
| Gipszkarton borítás és szerelék (födémre + falakra) | X | ||
| Elektromos hálózati tervek + villanyszerelési anyagok Legrand Valena Life szerelvényekkel (világító testek nélkül) | X | ||
| Gépészeti tervek, anyagok – csaptelepek nélkül, 80L bojlerrel | X | ||
| Elektromos fűtőrendszer (Nobo üveg fűtőpanelek, NOBO OSLO GLASS) | X | ||
|
Prémium belső nyílászárók |
X | ||
|
Riasztó rendszer |
X | ||
|
Konyhabútor tervezés |
Külön rendelhető | Külön rendelhető | Külön rendelhető |
|
Építészeti tervek készítése |
Külön rendelhető | Külön rendelhető | Külön rendelhető |
| Összeszerelési szerszámok | Külön rendelhető | Külön rendelhető | Külön rendelhető |
| Összeszerelési útmutató | X | X | X |
| Ár / m2 | 74.990 Ft | 109.990 Ft | 124.990 Ft |
| Várható kivitelezési költség / m2 | 37.990 Ft | 54.990 Ft | 64.990 Ft |
Kész
Épület szerkezet előgyártva
17cm-es külső falak
10cm-es lépésálló aljzatszigetelés
20cm-es szigeteléssel ellátott, két oldalt zárt födém
Tetőszerkezet
Cserepeslemez tetőfedés (felár ellenében kérhető beton/kerámia cserép, korcolt lemez, zsindely)
6cm-es szálerősített Estrich beton aljzat
Prémium, szigetelt színes műanyag bejárati ajtó
10cm külső szigetelés + homlokzati vakolat + külső szín
Belső válaszfalak (12cm vastag hang és hőszigetelt gipszkarton fal)
Vízelvezető csatorna (RAL színben kérhető)
Gipszkarton borítás és szerelék (födémre + falakra)
Elektromos hálózati tervek + villanyszerelési anyagok Legrand Valena Life / Schneider Asfora szerelvényekkel (világító testek nélkül)
Internet és TV hálózat kialakítása a szobákba
Gépészeti tervek, anyagok – csaptelepek nélkül, 80L bojlerrel
Elektromos fűtőrendszer (Nobo üveg fűtőpanelek, NOBO OSLO GLASS) (Egyéb fűtési rendszerrel is kérhető, pl infra panel, központi, légtechnikai, stb. Árakról és megoldásokról érdeklődjön kollégáinknál.)
Riasztó rendszer
Összeszerelési útmutató
ÉMI minősítés
Ár / m2 – 100m2-ig: 189.990 Ft
Ár / m2 – 100m2 fölött: 179.990 Ft
Várható kivitelezési költség (OPCIONÁLIS) / m2: 74.990 Ft
| Szerkezetkész | Félkész | Kész | |
|---|---|---|---|
| Épület szerkezet előgyártva | X | X | X |
| 15cm-es külső falak | X | X | X |
| 15cm-es szigetelt aljzat | X | X | X |
| 15cm-es szigeteléssel ellátott, két oldalt zárt födém | X | X | X |
| Tetőszerkezet | X | X | X |
| Zsindely tetőfedés | X | X | X |
| Külső, 3 rétegű üveggel ellátott színes műanyag nyílászárók | X | X | |
| Prémium, szigetelt színes műanyag bejárati ajtó | X | X | |
| Belső válaszfalak | X | X | |
| Belső 5cm EPS szigetelés | X | X | |
| Vízelvezető csatorna | X | X | |
| 10cm külső szigetelés + homlokzati vakolat + külső szín | X | ||
| Gipszkarton borítás és szerelék (födémre + falakra) | X | ||
| Elektromos hálózati tervek + villanyszerelési anyagok Legrand Valena Life szerelvényekkel (világító testek nélkül) | X | ||
| Gépészeti tervek, anyagok – csaptelepek nélkül, 80L bojlerrel | X | ||
| Elektromos fűtőrendszer (Nobo üveg fűtőpanelek, NOBO OSLO GLASS) | X | ||
|
Prémium belső nyílászárók |
X | ||
|
Riasztó rendszer |
X | ||
|
Konyhabútor tervezés |
Külön rendelhető | Külön rendelhető | Külön rendelhető |
|
Építészeti tervek készítése |
Külön rendelhető | Külön rendelhető | Külön rendelhető |
| Összeszerelési szerszámok | Külön rendelhető | Külön rendelhető | Külön rendelhető |
| Összeszerelési útmutató | X | X | X |
| Ár / m2 | 74.990 Ft | 109.990 Ft | 124.990 Ft |
| Várható kivitelezési költség / m2 | 37.990 Ft | 54.990 Ft | 64.990 Ft |
ECO PREMIUM
Alapozás (sávalap + szerelőbeton)
Épület szerkezet előgyártva
17cm-es külső falak
10cm-es lépésálló aljzatszigetelés
20cm-es szigeteléssel ellátott, két oldalt zárt födém
Tetőszerkezet
Cserepeslemez tetőfedés (felár ellenében kérhető beton/kerámia cserép, korcolt lemez, zsindely)
6cm-es szálerősített Estrich beton aljzat
Prémium, szigetelt színes műanyag bejárati ajtó
Belső válaszfalak (12cm vastag hang és hőszigetelt gipszkarton fal)
Belső 5cm EPS szigetelés
Vízelvezető csatorna (RAL színben kérhető)
Hőszivattyús fűtés – Gree levegő víz
Hőszivattyús klíma*
5kW-os napelemes rendszer
Szürkevíz újrahasznosítás
Decentralizált légcserélő*
Elektromos autó töltő
Okosotthon vezérlés
Összeszerelési útmutató
ÉMI minősítés
Ár / m2 – 100m2-ig: 345.490 Ft
Ár / m2 – 100m2 fölött: 335.490 Ft
Várható kivitelezési költség (OPCIONÁLIS) / m2: 193.500 Ft
A fenti csomagok kombinálhatóak, amivel kapcsolatban kérjük vedd fel velünk a kapcsolatot.
Mit is jelent ez a gyakorlatban? Egy szerkezetkész házhoz minden további gond nélkül kérhető olyan elem ami csak magasabb csomagban található.
*100m2-enként 1db
| Szerkezetkész | Félkész | Kész | |
|---|---|---|---|
| Épület szerkezet előgyártva | X | X | X |
| 15cm-es külső falak | X | X | X |
| 15cm-es szigetelt aljzat | X | X | X |
| 15cm-es szigeteléssel ellátott, két oldalt zárt födém | X | X | X |
| Tetőszerkezet | X | X | X |
| Zsindely tetőfedés | X | X | X |
| Külső, 3 rétegű üveggel ellátott színes műanyag nyílászárók | X | X | |
| Prémium, szigetelt színes műanyag bejárati ajtó | X | X | |
| Belső válaszfalak | X | X | |
| Belső 5cm EPS szigetelés | X | X | |
| Vízelvezető csatorna | X | X | |
| 10cm külső szigetelés + homlokzati vakolat + külső szín | X | ||
| Gipszkarton borítás és szerelék (födémre + falakra) | X | ||
| Elektromos hálózati tervek + villanyszerelési anyagok Legrand Valena Life szerelvényekkel (világító testek nélkül) | X | ||
| Gépészeti tervek, anyagok – csaptelepek nélkül, 80L bojlerrel | X | ||
| Elektromos fűtőrendszer (Nobo üveg fűtőpanelek, NOBO OSLO GLASS) | X | ||
|
Prémium belső nyílászárók |
X | ||
|
Riasztó rendszer |
X | ||
|
Konyhabútor tervezés |
Külön rendelhető | Külön rendelhető | Külön rendelhető |
|
Építészeti tervek készítése |
Külön rendelhető | Külön rendelhető | Külön rendelhető |
| Összeszerelési szerszámok | Külön rendelhető | Külön rendelhető | Külön rendelhető |
| Összeszerelési útmutató | X | X | X |
| Ár / m2 | 74.990 Ft | 109.990 Ft | 124.990 Ft |
| Várható kivitelezési költség / m2 | 37.990 Ft | 54.990 Ft | 64.990 Ft |
Kulcsrakész
33cm-es főfalak falak, 30cm szigeteléssel
15cm-es aljzatszigetelés
30cm-es szigeteléssel ellátott, két oldalt zárt födém
Tetőszerkezet
Cserepeslemez tetőfedés (felár ellenében kérhető beton/kerámia cserép, korcolt lemez, zsindely)
Belső válaszfalak (10cm vastag hang és hőszigetelt gipszkarton fal)
22mm-es OSB aljzat
Prémium, szigetelt színes műanyag bejárati ajtó
Vízelvezető csatorna (RAL színben kérhető)
10cm külső szigetelés + homlokzati vakolat + külső szín
Gipszkarton borítás és szerelék (födémre + falakra)
Villanyszerelés, Schneider Asfora szerelvényekkel
Internet és TV hálózat kialakítása a szobákba
Gépészet – víz, szennyvíz –
Elektromos fűtőrendszer (Nobo üveg fűtőpanelek) (Egyéb fűtési rendszerrel is kérhető, pl infra panel, központi, légtechnikai, stb. Árakról és megoldásokról érdeklődjön kollégáinknál.)
Prémium belső nyílászárók
Riasztó rendszer
Festés, Q3 minőségben, egy színben – fehér
Hideg és meleg burkolás – 6.000 Ft / m2 árig –
Lámpatestek – spot és normál-
Zuhanykabin, monoblokkos wc, csaptelepek
Konyhabútor – 400.000 Ft-ig –
Külső, 3 rétegű üveggel ellátott színes műanyag nyílászárók: Külön rendelhető
ÉMI Minősítés: igen
Szállítás, daruzás távolság és ház függvénye távolság és ház függvénye
Ft / m2 (30 – 50 m2 között, kivitelezéssel): 450.000 Ft
Ft / m2 (51 – 100 m2 között, kivitelezéssel): 430.000 Ft
Ft / m2 (101 fölött, kivitelezéssel): 410.000 Ft
| Szerkezetkész | Félkész | Kész | |
|---|---|---|---|
| Épület szerkezet előgyártva | X | X | X |
| 15cm-es külső falak | X | X | X |
| 15cm-es szigetelt aljzat | X | X | X |
| 15cm-es szigeteléssel ellátott, két oldalt zárt födém | X | X | X |
| Tetőszerkezet | X | X | X |
| Zsindely tetőfedés | X | X | X |
| Külső, 3 rétegű üveggel ellátott színes műanyag nyílászárók | X | X | |
| Prémium, szigetelt színes műanyag bejárati ajtó | X | X | |
| Belső válaszfalak | X | X | |
| Belső 5cm EPS szigetelés | X | X | |
| Vízelvezető csatorna | X | X | |
| 10cm külső szigetelés + homlokzati vakolat + külső szín | X | ||
| Gipszkarton borítás és szerelék (födémre + falakra) | X | ||
| Elektromos hálózati tervek + villanyszerelési anyagok Legrand Valena Life szerelvényekkel (világító testek nélkül) | X | ||
| Gépészeti tervek, anyagok – csaptelepek nélkül, 80L bojlerrel | X | ||
| Elektromos fűtőrendszer (Nobo üveg fűtőpanelek, NOBO OSLO GLASS) | X | ||
|
Prémium belső nyílászárók |
X | ||
|
Riasztó rendszer |
X | ||
|
Konyhabútor tervezés |
Külön rendelhető | Külön rendelhető | Külön rendelhető |
|
Építészeti tervek készítése |
Külön rendelhető | Külön rendelhető | Külön rendelhető |
| Összeszerelési szerszámok | Külön rendelhető | Külön rendelhető | Külön rendelhető |
| Összeszerelési útmutató | X | X | X |
| Ár / m2 | 74.990 Ft | 109.990 Ft | 124.990 Ft |
| Várható kivitelezési költség / m2 | 37.990 Ft | 54.990 Ft | 64.990 Ft |
Kulcsrakész extra
Talajcsavaros alapozás
33cm-es főfalak falak, 30cm szigeteléssel
15cm-es aljzatszigetelés
30cm-es szigeteléssel ellátott, két oldalt zárt födém
Tetőszerkezet
Cserepeslemez tetőfedés (felár ellenében kérhető beton/kerámia cserép, korcolt lemez, zsindely)
Belső válaszfalak (10cm vastag hang és hőszigetelt gipszkarton fal)
22mm-es OSB aljzat
Prémium, szigetelt színes műanyag bejárati ajtó
Vízelvezető csatorna (RAL színben kérhető)
10cm külső szigetelés + homlokzati vakolat + külső szín
Gipszkarton borítás és szerelék (födémre + falakra)
Villanyszerelés, Schneider Asfora szerelvényekkel
Internet és TV hálózat kialakítása a szobákba
Gépészet – víz, szennyvíz –
Elektromos fűtőrendszer (Nobo üveg fűtőpanelek) (Egyéb fűtési rendszerrel is kérhető, pl infra panel, központi, légtechnikai, stb. Árakról és megoldásokról érdeklődjön kollégáinknál.)
Prémium belső nyílászárók
Riasztó rendszer
Festés, Q3 minőségben, egy színben – fehér
Hideg és meleg burkolás – 6.000 Ft / m2 árig –
Lámpatestek – spot és normál-
Zuhanykabin, monoblokkos wc, csaptelepek
Építészeti tervezés
Konyhabútor – 400.000 Ft-ig –
Külső, 3 rétegű üveggel ellátott színes műanyag nyílászárók: Külön rendelhető
ÉMI Minősítés: igen
Szállítás, daruzás távolság és ház függvénye távolság és ház függvénye
Ft / m2 (30 – 50 m2 között, kivitelezéssel): 490.000 Ft
Ft / m2 (51 – 100 m2 között, kivitelezéssel): 470.000 Ft
Ft / m2 (101 fölött, kivitelezéssel): 450.000 Ft
Why choose an LSH prefabricated house?
Outstanding value for money.
Thanks to its on-site production, it is far more precise than on-site construction.
Incredibly fast: in 3-5 days, 2 people working together can build a 50m2 house (frame+walls+slabs+roof structure+roofing+metal tiles+exterior windows) ready to use, with no drying time of several weeks, so you can move in within just a few weeks of the construction.
As it is modular, it is easy to add on elements at a later date.
No special skills are needed, you build the house yourself, and it is ready to use. All you need are 2-3 helping hands, a few tools (we’ll provide you with a precise list), a desire to create and an LSH Prefabricated Home.
There are no hidden or unforeseen costs or work processes. Our sample calculation gives you a quick and accurate insight into all the details and cost components of a construction project.
All the structural elements are prefabricated and just need to be bolted together.
For LSH standard wall type, U-Value of 0.18W/m2K (15cm LSH wall + 5cm internal EPS)
For LSH Plus wall type, U-Value of 0.15W/m2K (15cm LSH wall + 5cm external facade insulation + 5cm internal EPS)
For LSH Extra wall type, U-Value of 0.12W/m2K (15cm LSH wall + 10cm external facade insulation + 5cm internal EPS)
Pre-designed/pre-engineered mechanical and electrical installation plans. You only have to install the mechanical and electrical fittings in the designated places.
The building ordered will be adapted to both your needs and to the OTÉK and HÉSZ (National and Local Building Regulations), taking into account its location.
The basic package includes the full building ready for construction, while the complete package includes everything, even down to the light switches. This means you can buy everything in one package from us, so you don’t have to spend weeks choosing between hundreds of specialist shops offering hundreds of thousands of products.
The construction itself, or the completed house, can be financed by mortgage.
No crane or other heavy machinery, no special tools are needed.
Significantly shortened drying times.
10-year structural warranty.
ECO FRIENDLY: Approximately 10X less waste is generated during construction than a conventional building project.
We are always available during working hours.
No deposit required. You deposit (transfer) 15% of the price into an escrow account at the start of construction and transfer the remaining 85% upon handover of the property.
And last but not least: for us, nothing is impossible :)
FAQs
Do I get a residential property rating at the end of the construction?
Absolutely! LSH Prefabs are fully-established residential properties both on paper and in reality. The only difference to other building technologies is that they do not require any special skills to build.
What is the life expectancy of an LSH Prefab?
According to the literature, the life expectancy of a classic prefab house is 70-90 years, which of course does not mean that the house will cease to exist exactly at the end of this period. If the owner carries out renovations every 10-20 years to repair any defects that may appear – e.g., the replacement of vertical support elements – this expected lifetime can be multiplied.
Can you work with my own designer?
Of course, we have our own design team but we are also happy to work with a designer you may wish to bring in.
Does the house comply with the rules of the Local and National Building Regulations (OTÉK and HÉSZ)?
Like all residential buildings, our buildings must comply with both regulations. OTÉK is a general national regulation, so all our buildings are 100% compliant with it, but HÉSZ is always a local regulation, so there may be specific local regulations that we have to check at the first consultation. Such regulations could be, for example, that you cannot build a flat-roofed house in your municipality because it is prohibited by the Local Planning Act, unfortunately there is nothing you can do in such cases. You may try to manipulate this to a certain extent and accept a fine, but if you build responsibly, you must always comply with the rules.
What are the partition walls made of?
Our partition walls are primarily made with dry construction (plasterboard walls), as these are the simplest form of partition wall construction. For individual requirements, partition walls can be built using other technologies.
Are mortgages or loans available for LSH prefab homes?
Yes, but each bank has its own specific conditions, so we can only provide you more information in person.
Can I apply for CSOK (government support) for LSH prefabs?
Yes, but we can only provide you more information about the amount and the exact procedure for applying in person.
How long is the guarantee on LSH prefabs?
We offer a 10-year guarantee on the house itself, the structure and the walls. Our partners guarantee the installed elements, but in all cases, we only allow the installation of quality, tested products.
Can we request that you carry out the assembly?
Of course, it is also possible to order a prefabricated home with assembly, for which we can provide more information by phone or in person.
Can I extend the home at a later date?
Our houses are designed so that they can be built in more stages.
Is it suitable as a weekend house, holiday home, storage, garage?
Of course.
I wish to build under 100m3 and I wouldn’t like to register the building with the authorities. What should I do?
First of all, it is important to point out that no building under 100m3 can be officially classified as residential, even if it does not need a permit. We never recommend this route, but we do have a version with 250cm-high ceilings which still complies with OTÉK, so you can always convert it into a dwelling at a later date and build a house with a net floor area of 40m2.
What foundations do you recommend?
We recommend a concrete foundation with GV membrane in all cases, which our structural engineers can help you design with a foundation plan. It is also possible to use ground screws, but our experience has shown that installing ground screws, building on them and protecting the building is not cheaper overall than a concrete foundation, and indeed can have more disadvantages. Of course, we also have a solution for ground screw foundations.
I would like to extend my house built with another technology, is the LSH prefabricated house suitable for that?
Yes, of course, but please let us know when ordering as the connection of the two buildings may require more specialised solutions.
What type of roof can be ordered?
There are no restrictions, be it a flat roof or a more complex hip roof.
What heating is the LSH prefabricated house equipped with?
As standard, we sell our houses with NOBO electric heating panels. Modern electric heating panels are energy efficient and therefore also competitive in terms of heating costs compared to their gas fired competitors. At the same time, the cost of installing, running and maintaining the heating panels is much lower than that of competing products.
Can gas heating be installed in the building?
Of course, everything is possible, but this is not included in the price.
Do LSH prefabricated houses meet the new energy requirements?
Of course.
I want a multi-storey house, is this possible?
Whether it is an attic (standard or raised with a knee wall) or a full second floor, both can be achieved without compromising on quality.
Are extra high ceilings feasible?
Of course.
What timeframe should I expect for construction?
For a 50m2 dwelling the construction time is approximately 2 weeks, for a 100m2 it is about 3-4 weeks.
For a 50m2 house, the finished package construction takes about 4 weeks, for a 100m2 house about 6-8 weeks.
For a sauna house the complete construction takes about 1.5-5 weeks.
The above times are net times, we have not taken into account waiting times between the various tradesmen, waiting times due to weather, material deliveries, complexity of the building and other possible delays!
Does the 5% VAT apply to LSH Prefabricated Homes?
If the construction complies with the relevant legislation, yes.
What is the size and weight of a panel?
The panels measure 280 x 62 x 17.5 cm and weigh about 35kg.
What type of truck can we use to transport the prefabricated house?
The panels are 280 x 62 x 17.5 cm – except for window and final panels – and the lattice elements are between 0.6m – 6m, the maximum size of the other building elements is the size of a pallet. This means that the prefabricated house can even be transported by trucks or vans under 3.5 tonnes.
Our company can deliver with a 10-tonne crane truck on request.
What is the roof structure?
The shape of the roof (gable, half-gable, hip etc.), the structure (tiled, lattice, nail-plank, etc.) always depends on the design of the house, i.e., the customer’s idea. The roof structure – whether it is tiled / locally assembled or prefabricated with trusses – is designed with a roof design program and manufactured according to these plans, so in the case of self-build it is of paramount importance to constantly check the dimensions of the structure. In addition, some elements may need to be dimensionally corrected on site, some elements may need to be angled / resized on site.
I would like to start building an LSH Prefab, but I lack the confidence.
We run courses in small groups where we go through the processes and steps of building a complete LSH Prefab and where you have the opportunity to try out almost all the processes from the steelwork involved in building the foundations to the structural construction and plumbing. Of course, all trades will be covered only to the extent that they are used in LSH prefabricated houses. The course costs 99.990 Ft / session
How up to date are the prices on the website?
Our prices are of course always kept up to date, so prices are current. If you don’t have a finished plan yet, it is possible that the materials on the market may become more expensive and thus the final investment will also be more expensive at the time of ordering. Unfortunately, the only way to avoid this is to place an order with us now, but without a ready and approved plan, it may lead to unnecessary material hoarding, which will finally result in making the construction more expensive rather than the intended plan to make it cheaper.
If I want to order now, what lead time can I expect?
The architectural design usually takes 2-4 months once the designer has been contacted, followed by a 15-day rest period for the uploaded plans. If the client informs us early in the design process that they would like to work with us, we will be able to start work within 1-2 weeks at best, 3-4 weeks at worst, so the construction process is not interrupted. From the above it is important to see that if you are still in the process of buying the land / looking for a designer (which we can of course help with) the expected construction time is at best 6 months, and with more realistic calculations it could be 8-10 months.
Can the building structure be made of KVH beams?
If specifically requested, this is a possible option at an extra cost.
Our Partners
We believe that only quality materials can build a durable house, so we only recommend proven quality suppliers.


